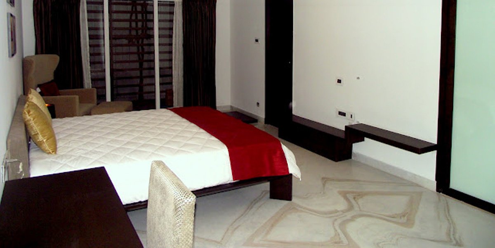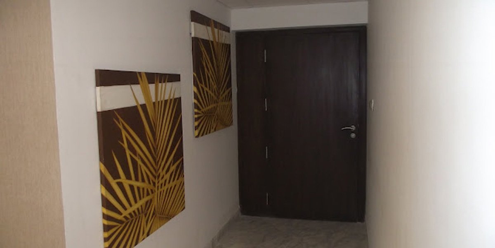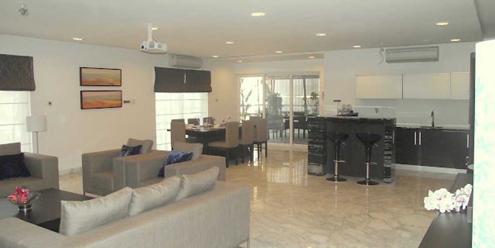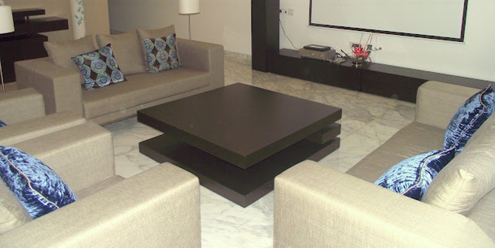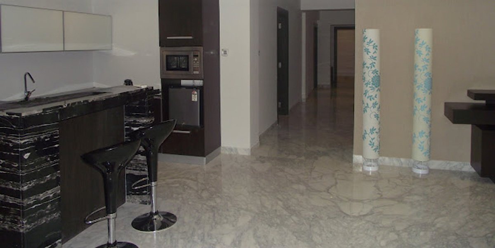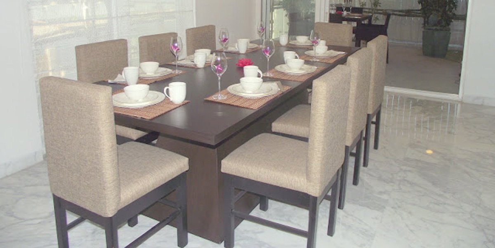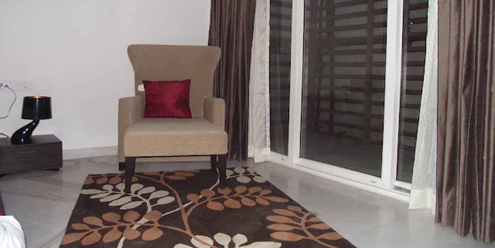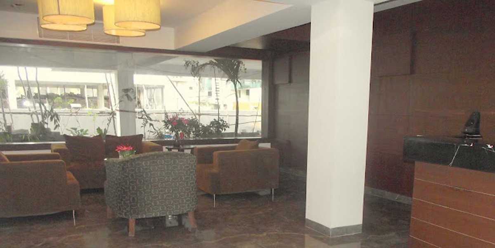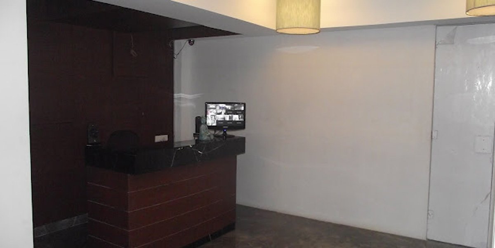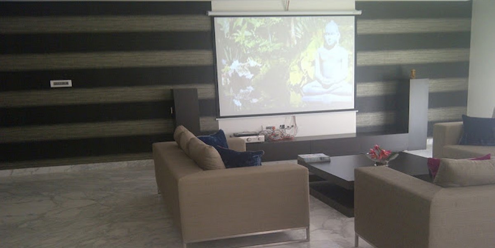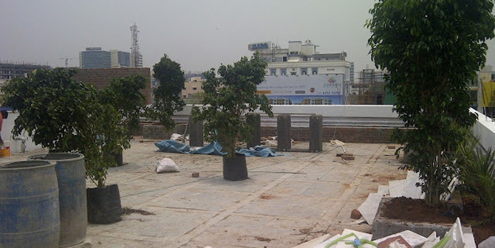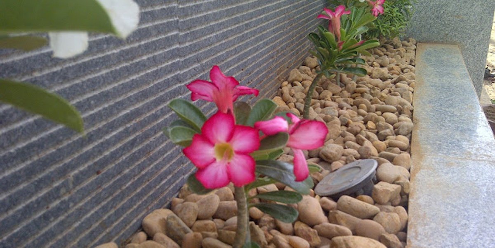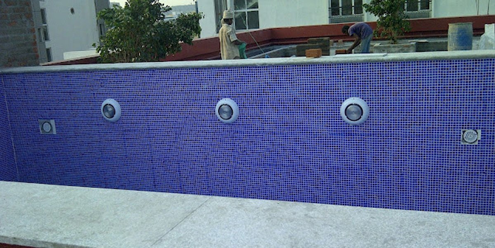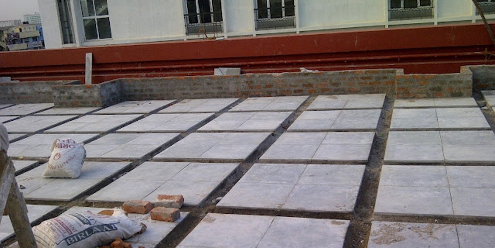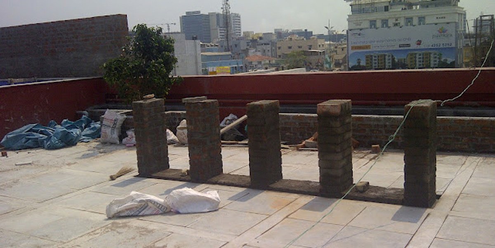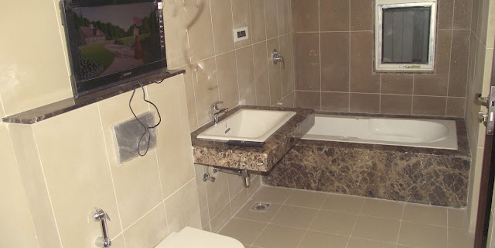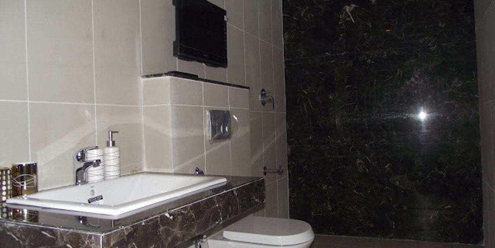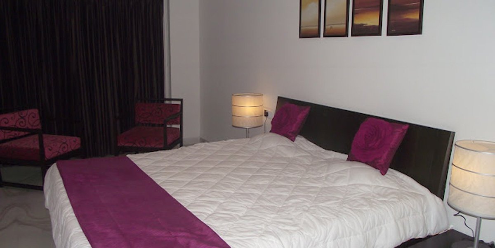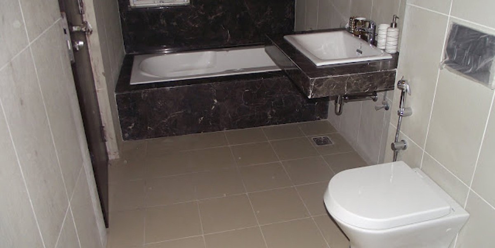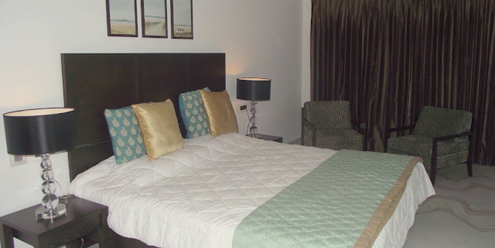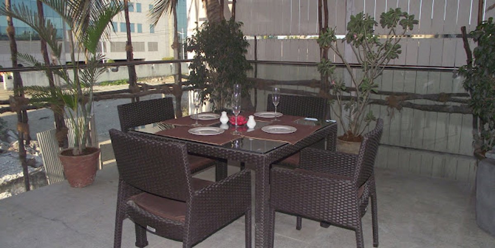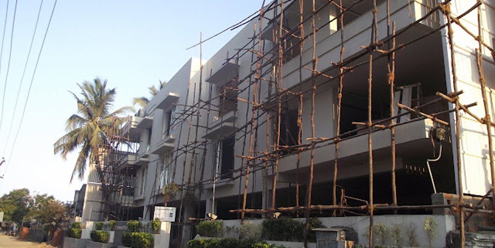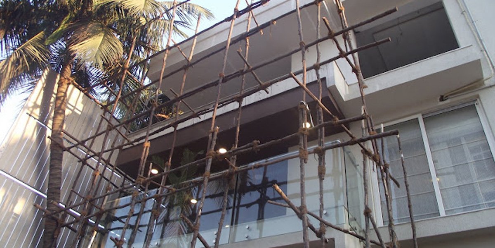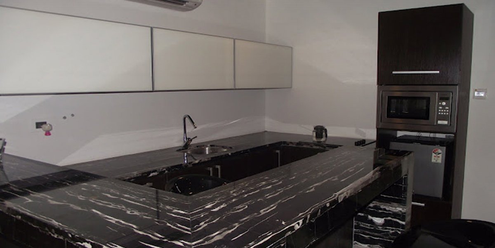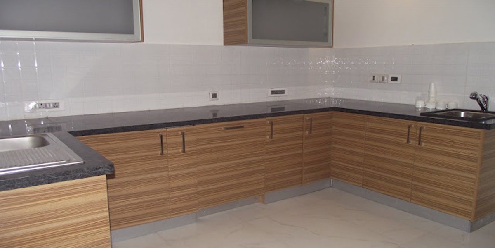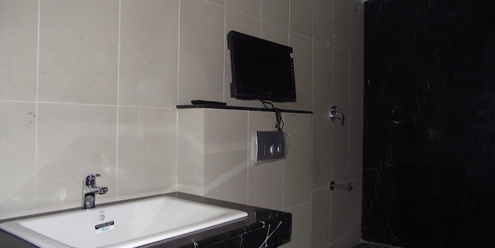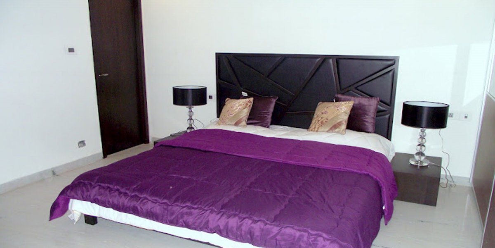- +91 44 28494949 / 50
- admin@mangaltirth.com
MAPLEWOOD PREMIER, chennai
- Status : Current
- Sq Ft : 3,350
- Type : Residential
- Amount : Rs 2,00,000
description
Maplewood is the premium luxury residential division of Mangal Tirth Estate. All Maplewood projects shall bear a stamp of exclusivity and high-end finishes and shall be unique in their design and development.
Maplewood Premier is located near leading schools, nearby city infrastructure as well as the entertaining and shopping hubs of Adyar, and East Coast Road.
Maplewood Premier will embody fine luxury features and semi / fully furnished interiors
Typical apartments are in the range of 3350 sq. ft. and feature four bedrooms with attached bathroom with soaking baths and shower cubicles. Along with dry kitchen and deck gardens there are suitable provisions for bar as well as home theater.
Maplewood unveils Maplewood Premier, six apartments located in Kottivakkam, OMR. Spread over two floors, each apartment is a luxurious 3,350 square feet with 4 bedrooms, all of which have attached ensuite bathrooms with soaking baths and shower cubicles. Each apartment features deck gardens and a provision for dry kitchen. Maplewood Premier features high-end amenities such as a terrace garden with gym and swimming pool for adults and toddlers and outdoor children’s play area. A fully furnished air-conditioned lobby with access control, is provided for the convenience of residents and their guests.
Located at the beginning of OMR, and less than 2 kms from Tidel Park,Maplewood Premier is ideally situated in what is fast becoming the most desirable address in the City.
Maplewood Premier is designed by ONG & ONG Architects, Singapore. Established in 1972 ONG & ONG, have completed over 800 projects and have six international offices. With a track record of almost 40 years in the industry, ONG & ONG has earned an unparalleled reputation for integrating skilled architecture, clever interior design, creative environmental branding and sensitive landscape design.
AMENITIES
- Lobby - Maplewood Premier has a vibrantly designed air-conditioned reception lobby as well as waiting lounge fitted with Italian marble flooring.
- Covered Car parking - Each apartment will have be provided with 4 covered car parks at the stilt level.
- Drivers Resting Room - A driver’s resting room along with attached bathroom will be provided at the stilt level for every apartment.
- Terrace Garden - The terrace level will be suitable for entertaining as well as for leisure and will feature pool, bar, private party area.
- Children’s Play Area - The outdoor play area for toddlers will feature outdoor equipment likeslides and swings. Further there will be an indoor area comprising of a ball house, ball castle and other indoor recreation for infants.
- Security Features - Maplewood Premier will feature CC Tv’s, biometric access as well as video door station to ensure adequate safety for the residents.
SPECIFICATIONS
- Power backup - The building will be provided with 100% power backup to ensure the equipments run smoothly even during power failure.
- Lift by Schindler - The modern elevator from Schindler runs upto the terrace level to ensure ease of access to the leisure level.
- False ceiling – St. Gobain - All suitable areas will be covered with false ceiling from St. Gobain or equivalent
- Windows by Fenesta - The entire apartment will have UPVC Fenesta Windows at full height in bedrooms and living areas and suitable lengths in other areas.
- Kitchen - The kitchen is fitted with a premium range of imported modular kitchen. The same will have a provision for washing machine, dryer and dishwasher.
- Marble Flooring - The floors will feature Italian marble and superior type Indian marble. The bathrooms will have combination of Italian Marble and luxury tiles.
- Dry kitchen - All apartments will have modular imported dry kitchen in the living rooms. This feature will bring high level of convenience to the residents for their own use as well as entertaining.
- Provision for Home Theatre - The living room will be pre-fitted with suitable wiring and features to install overhead projector for high definition home theatre experience.
- Other specs - Sliding doors in lobby by GEZE, Air-conditioning by Daikin, Internal Music Systems by ProFX, HD Projection system by Optoma, Hardware by Hafele.


